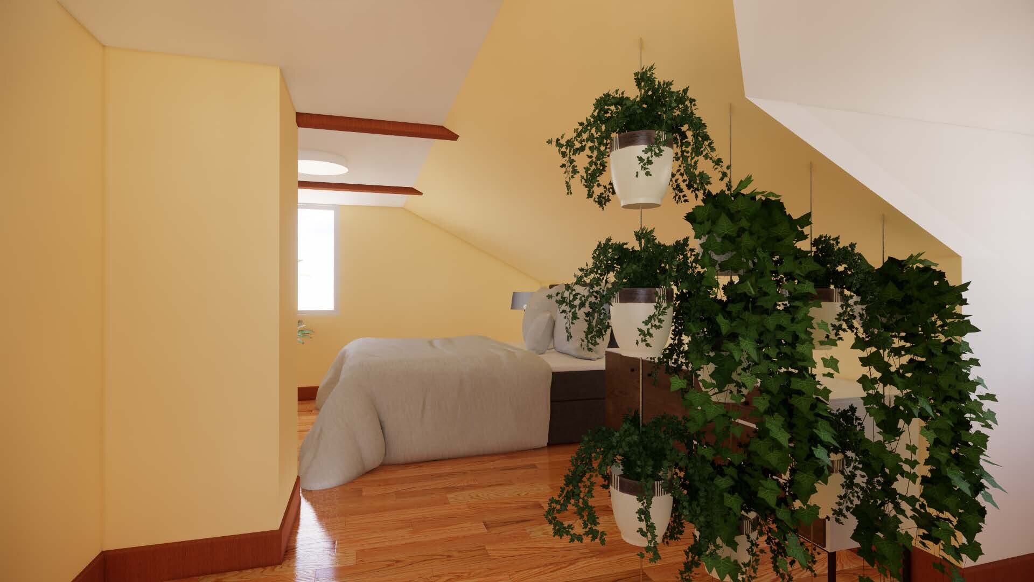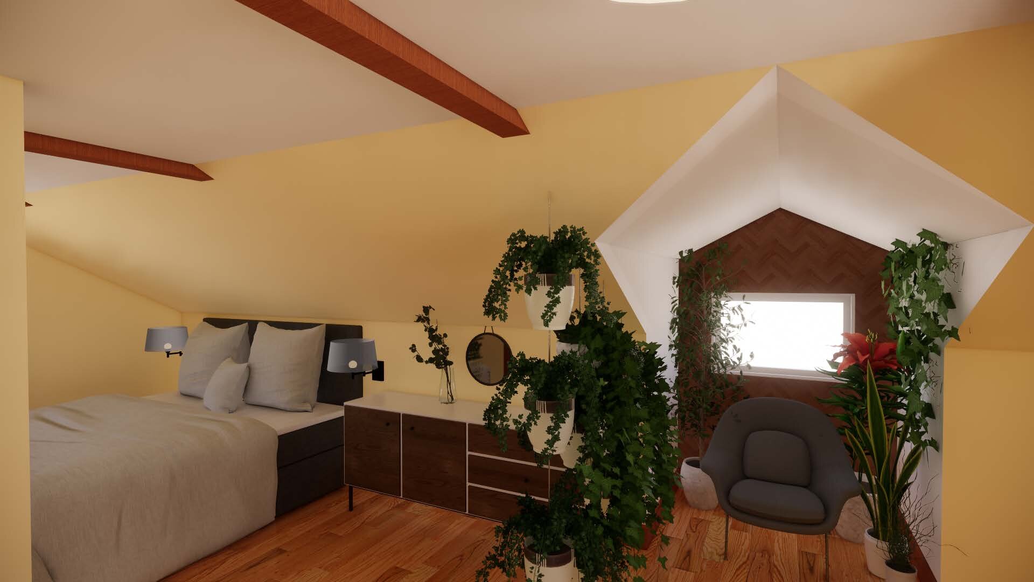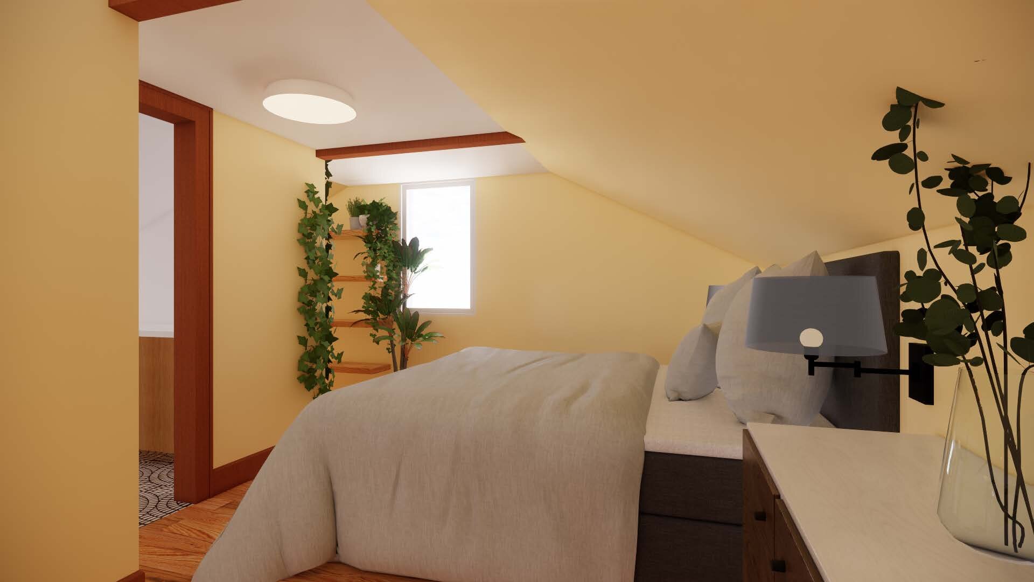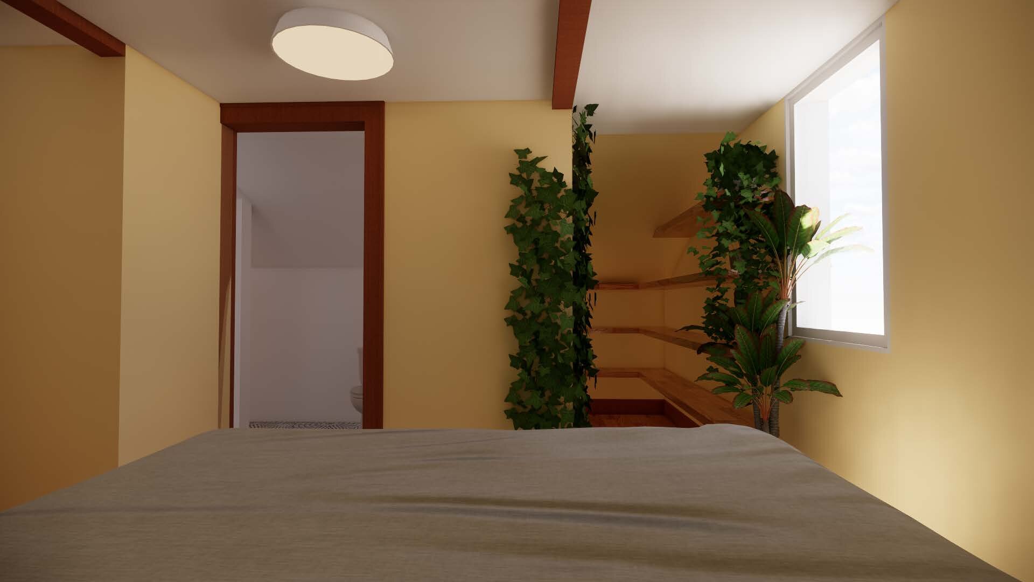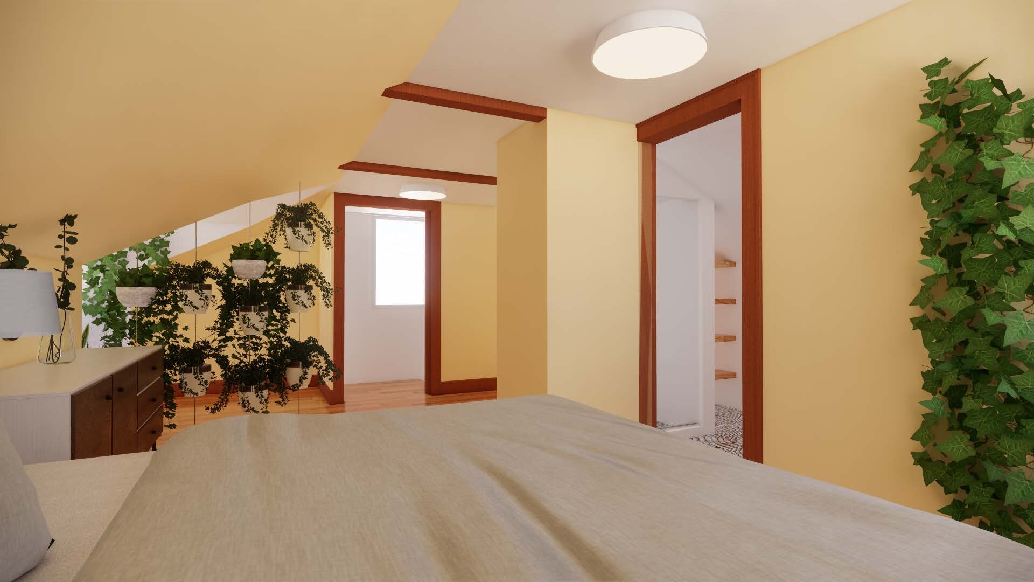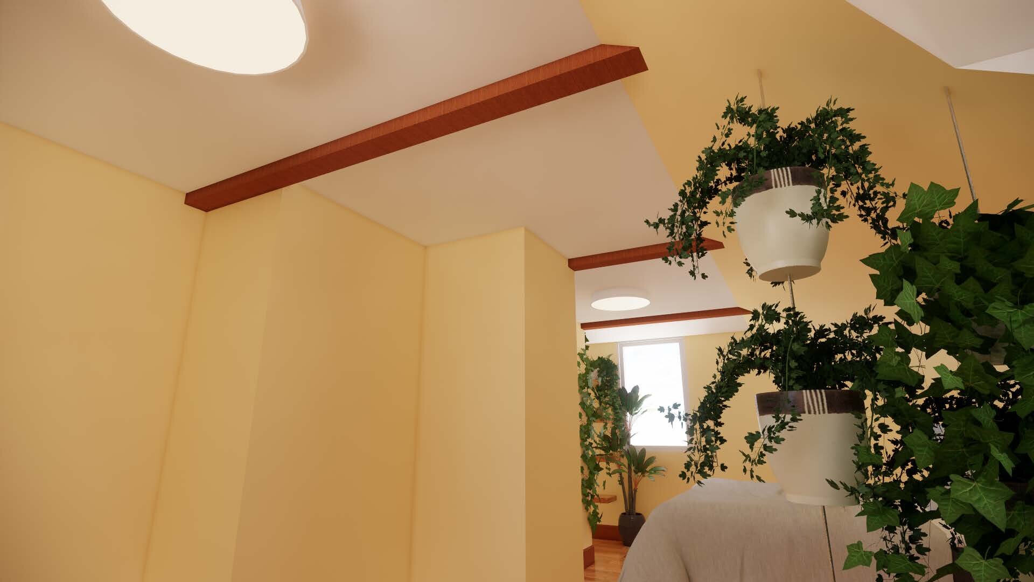TILLMAN DESIGN
Architectural & Graphic Design
Rejuvenating Space
The homeowner’s goal is to transform a dark and difficult to use series of disjointed spaces into a calming and refreshing living environment.
Homeowner education was a major priority in the design process, as I always aim to ensure that clients fully understand and agree with design reasoning. Due to the location of the stairs and a central chimney, this strongly guided the zoning of the space.
Heights are a major design consideration on this project, as the slopes above very strongly dictate the locations of key circulation and elements.
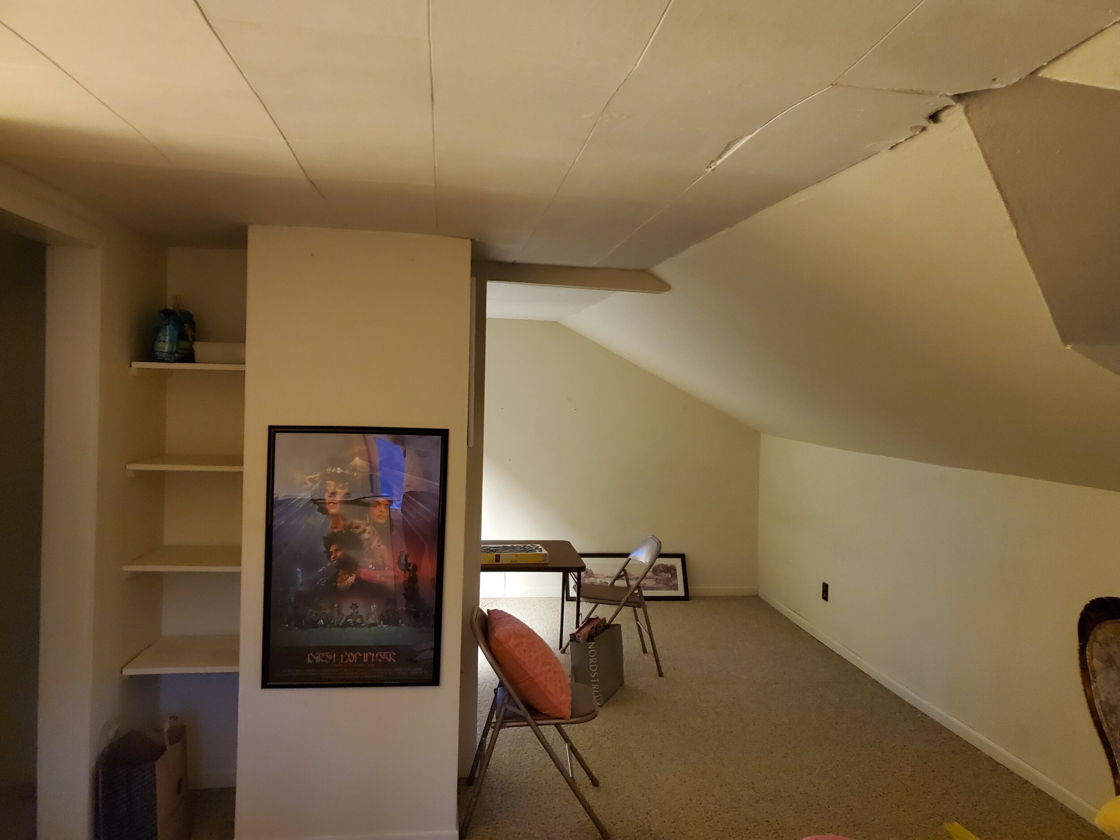
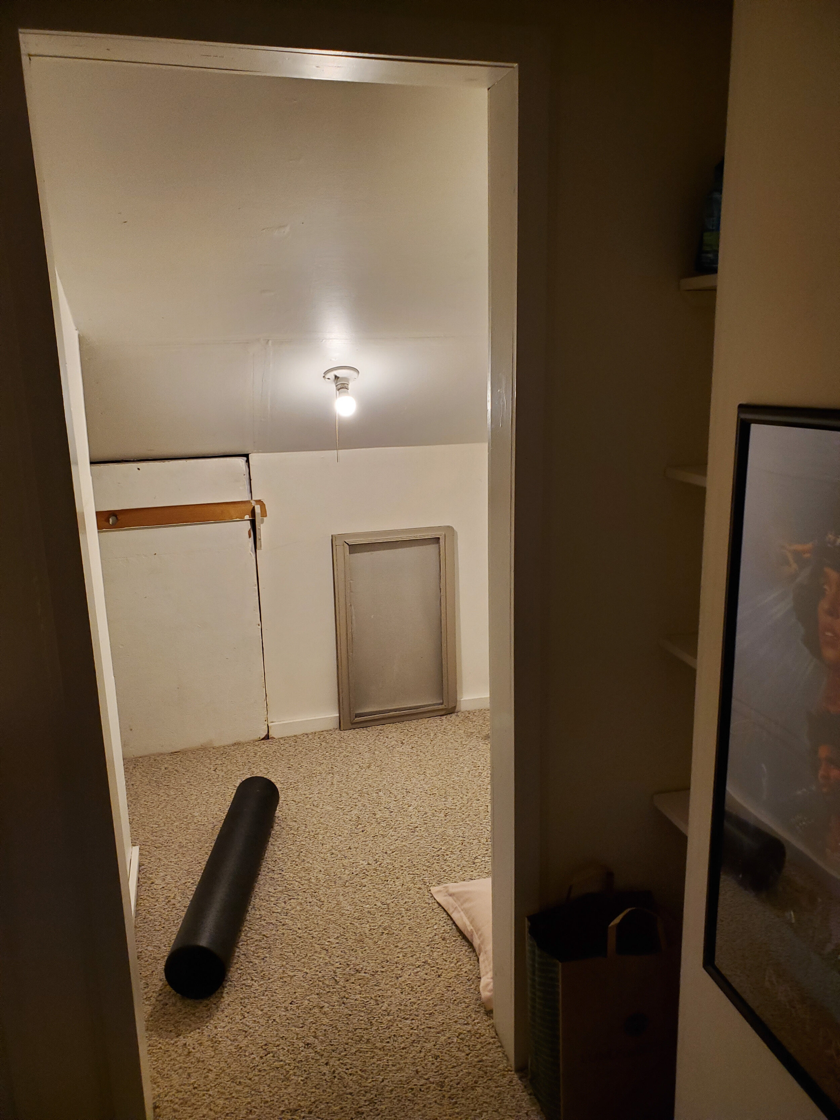
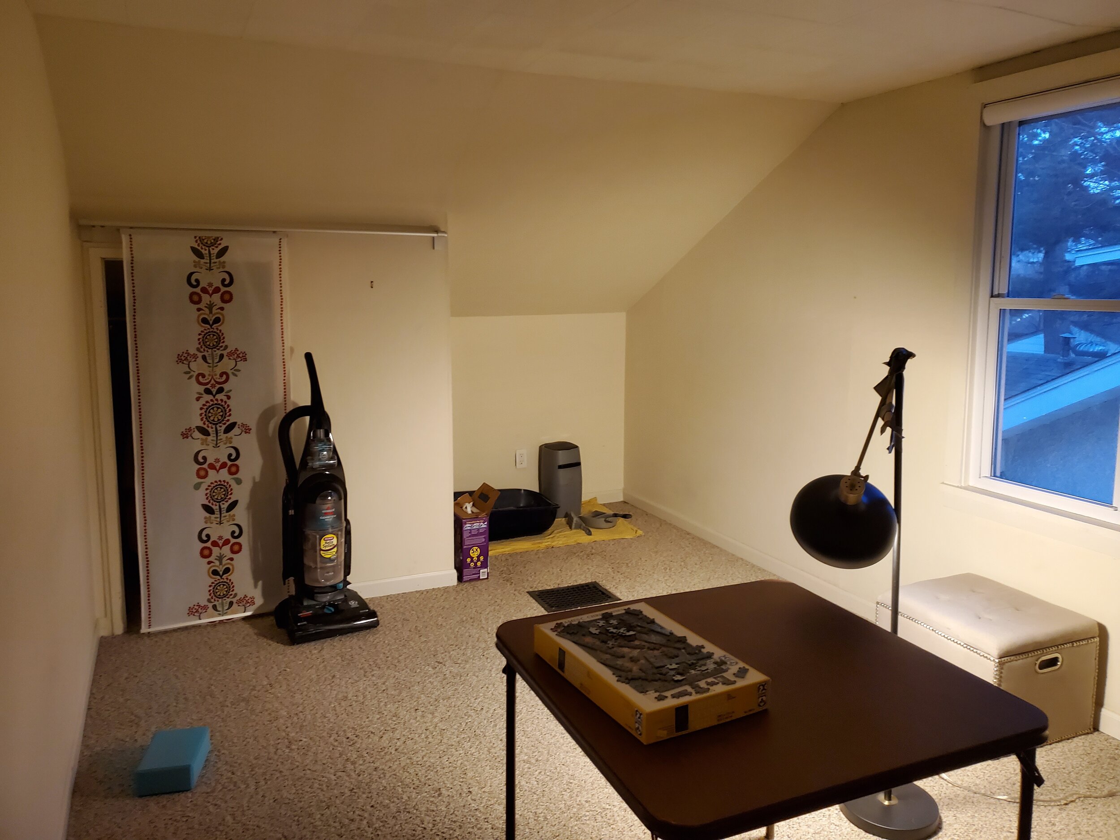
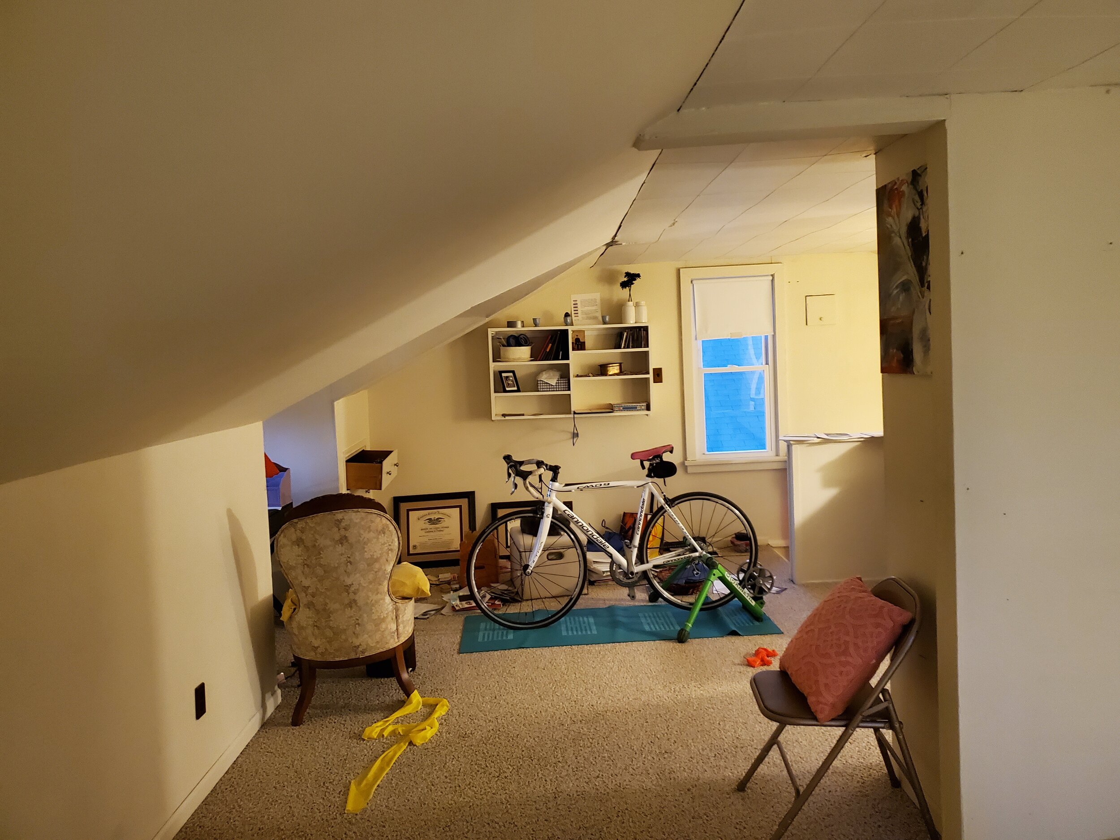
The final design option centers around a large and open living space flanked by a variety of storage types, with the small master bathroom tucked behind the existing chimney.
A reflective floor finish is intended to bounce the light from the two small existing windows deeper into the space. Warm wood tones and paint colors bridge the space between the century-old woodwork of the main floor and a modern identity.
