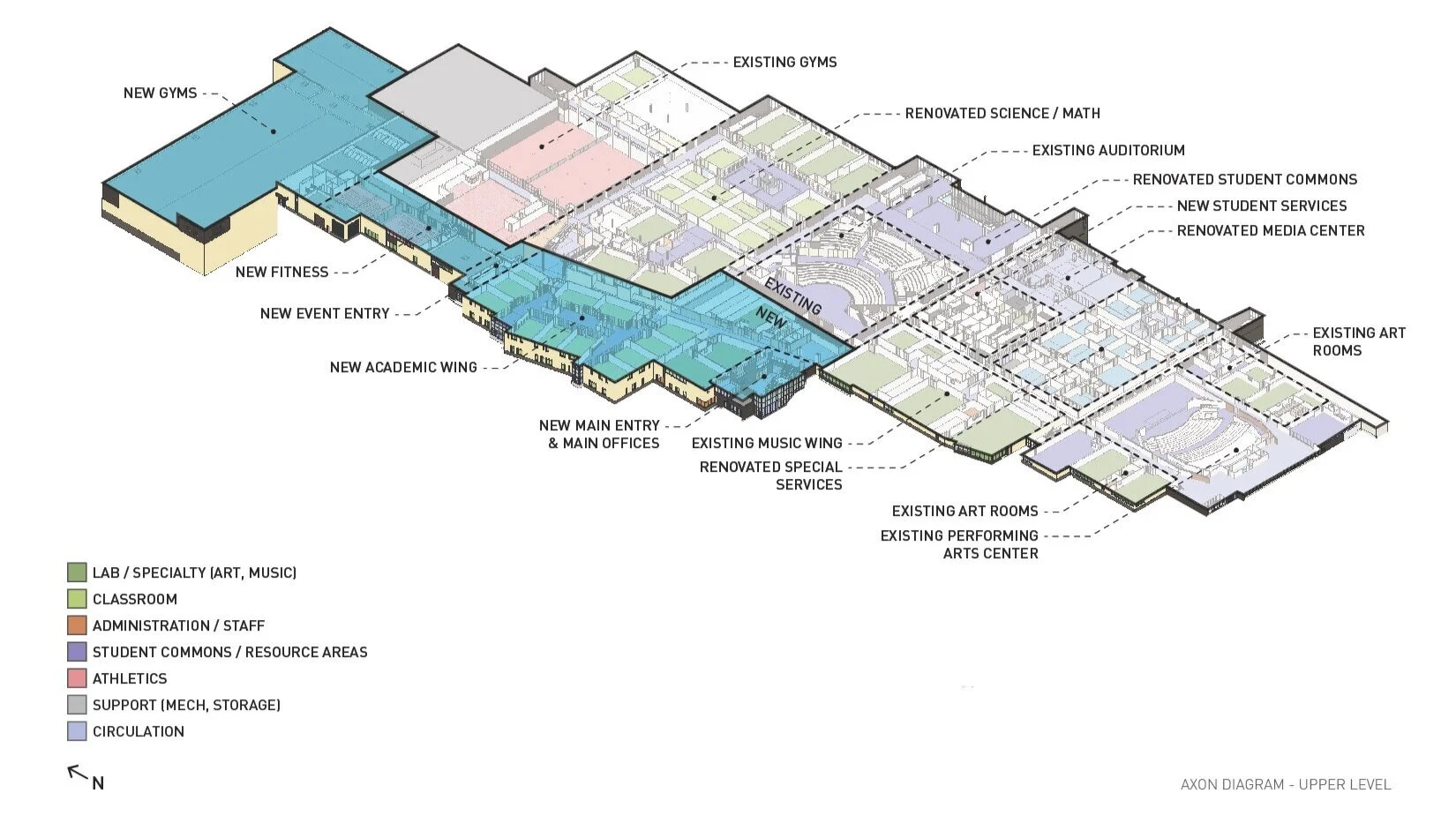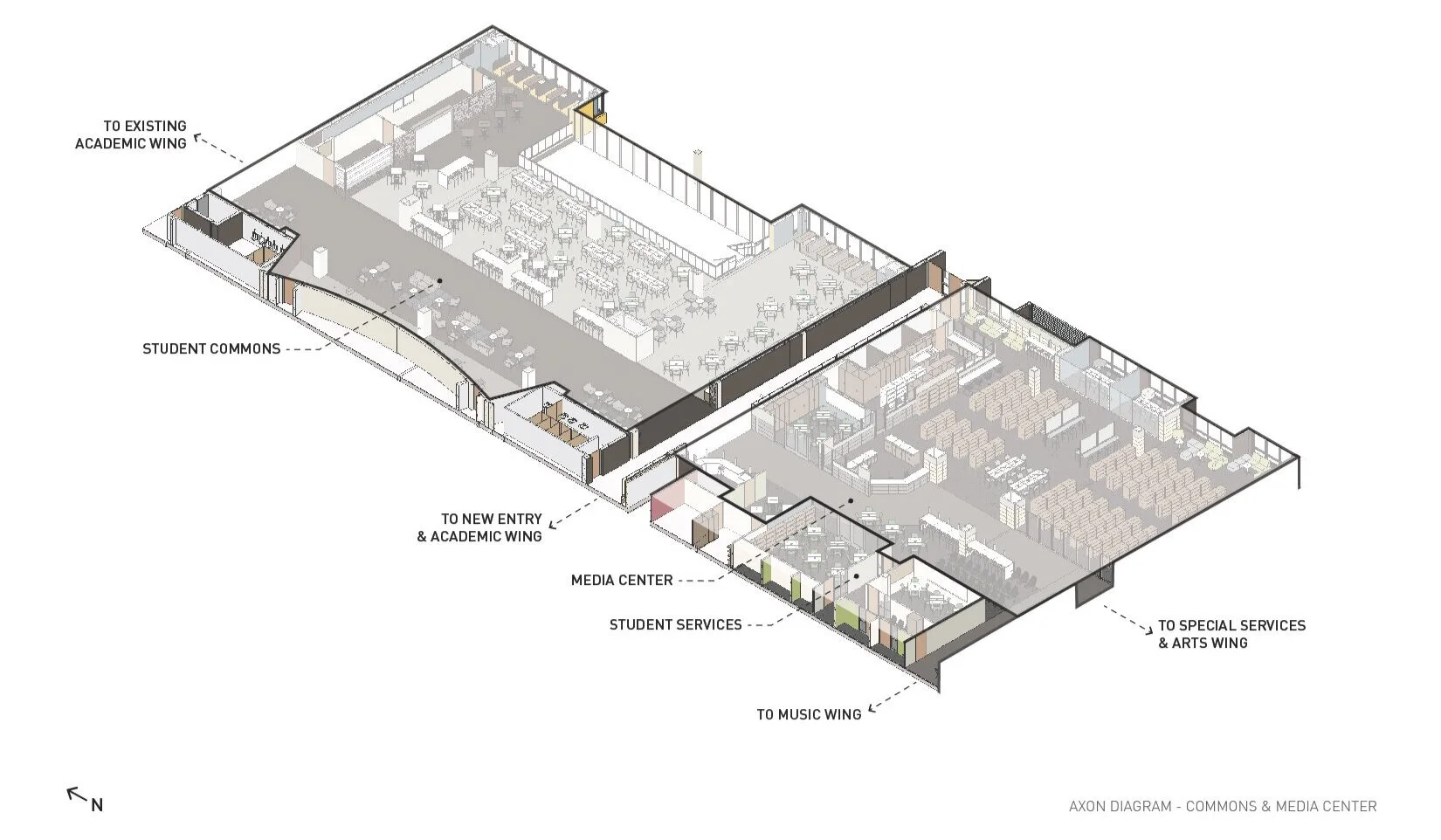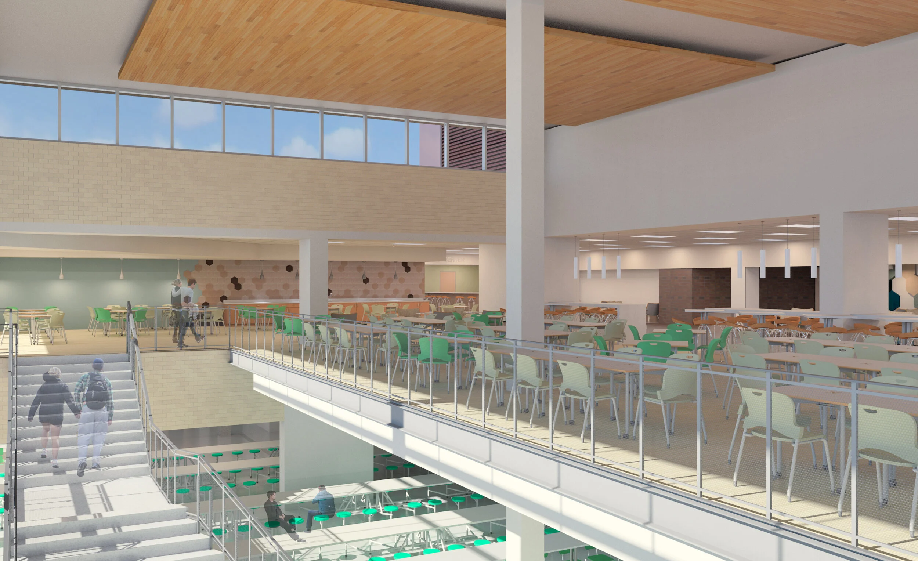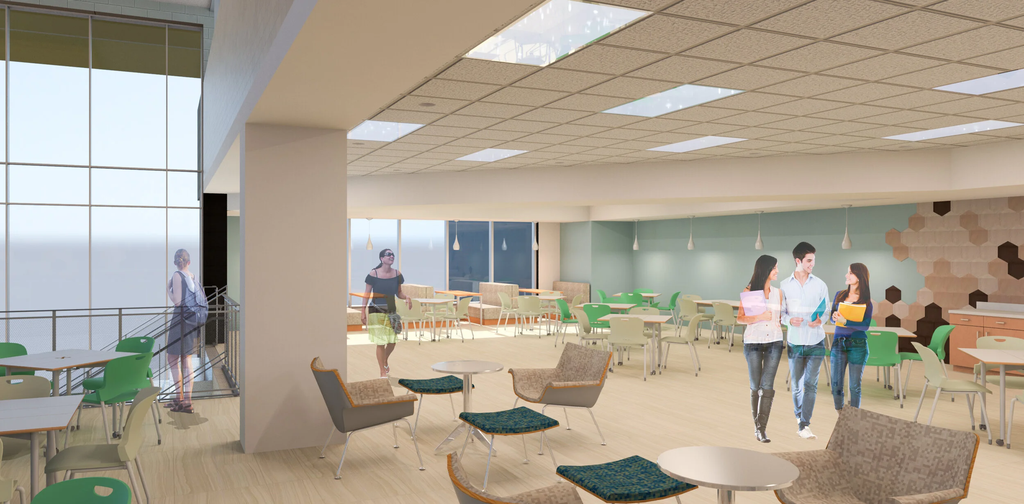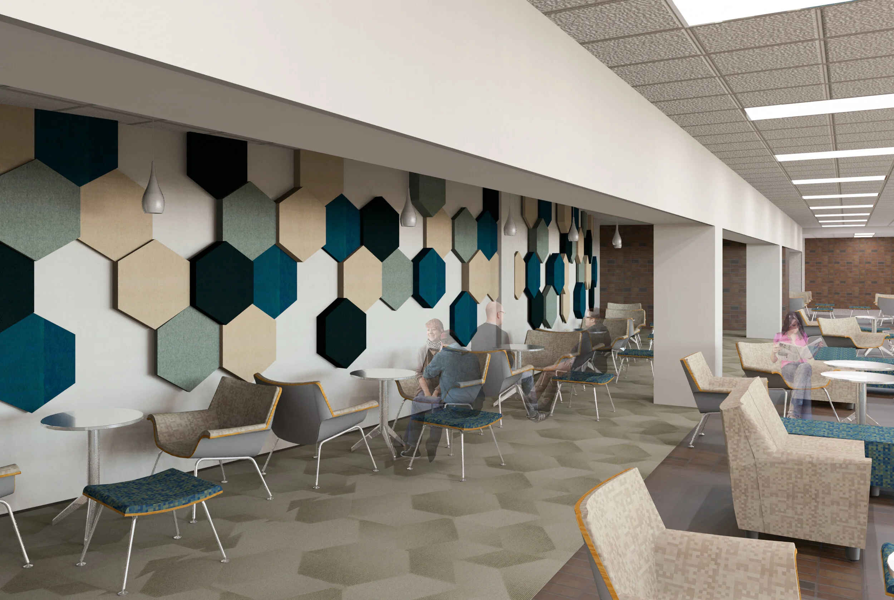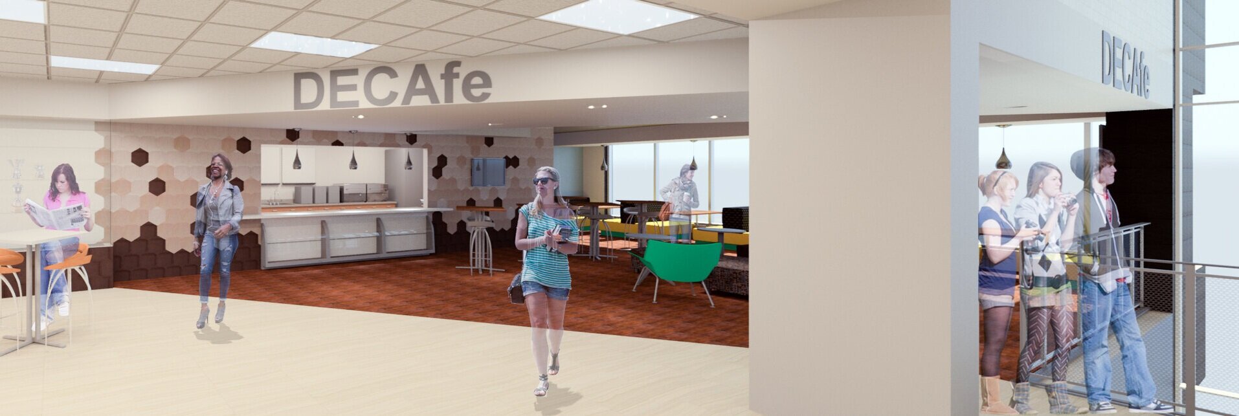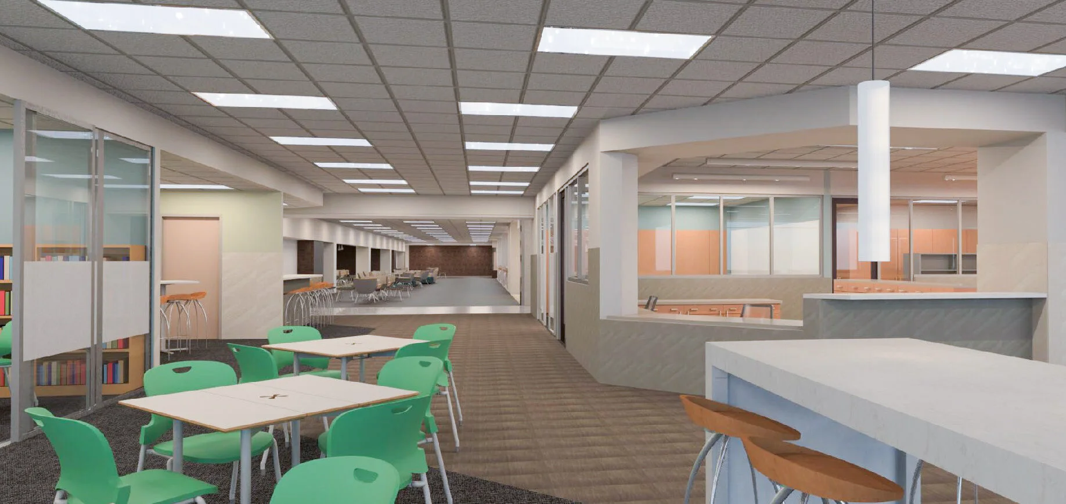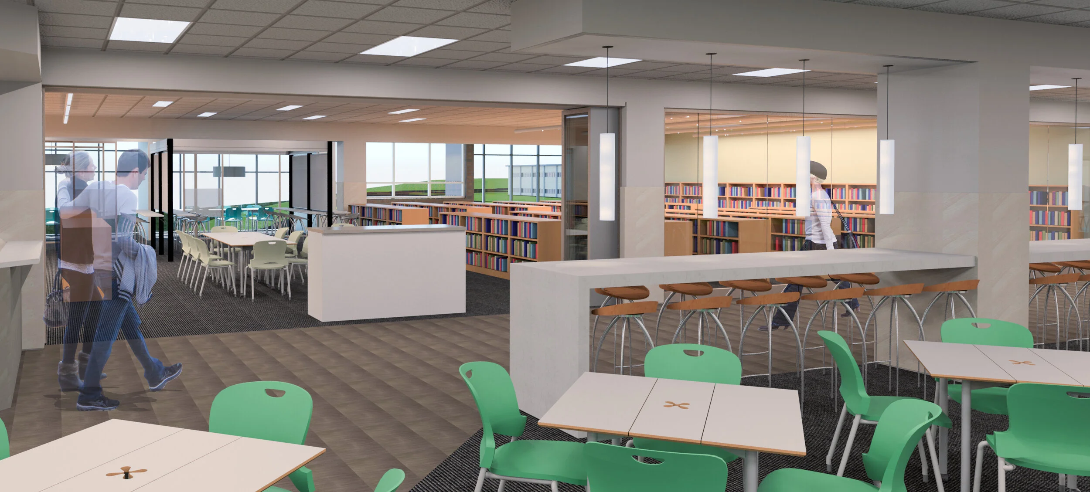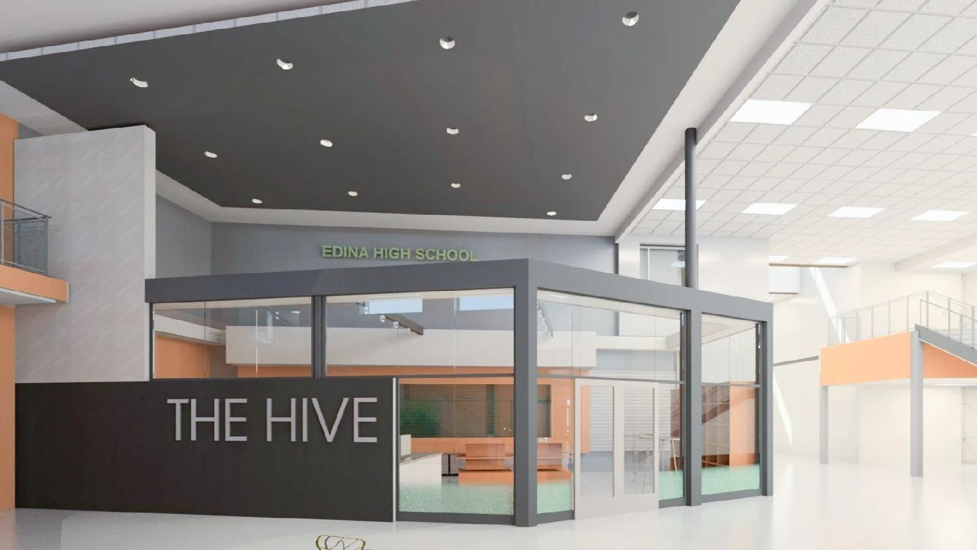TILLMAN DESIGN
Architectural & Graphic Design
Axon Diagram - Upper Level
The project centered around expanding the capacity and capabilities of an existing high school in order to bring 9th grade into the building, as well as offer more comprehensive educational and athletic opportunities. An additional focus involved reworking the school’s circulation to be more logical, which included creating a central hub of student life centered around the renovated Commons and Media Center. Finally, the design team collaborated with district faculty to research and implement a long-term technology plan for the various schools as it applied to teaching, research and Media Center functions.
Axon Diagram - Commons & Media Center
One of my main areas of focus was the renovation of the Commons and Media Center, both of which expanded programmatically, adding new functions that were developed through frequent collaboration with faculty and students.
Commons
Through close collaboration with the interior design team, we helped the Commons became a space for the students that feels refined yet welcoming and energetic. A new monumental stair was added to link the upper and lower spaces along the windows, creating a scenic approach that also saved students a long route up the emergency stairs from the serving area below.
The underused meeting spaces on each side of the existing Commons were removed, opening up the space for more flexibility and use throughout the day. Finally, a wide variety of flexible seating options gives students a sense of freedom in how they socialize, study and relax.
A multitude of reflective surfaces created daily acoustical challenges for the Commons occupants, so in response we incorporated arrangements of vibrant acoustical pads throughout the space to help mitigate the noise. These arrangements energize an existing masonry wall, using color combinations to complement the school district’s strict color standards. Soft seating creates an intimate lounge for conversations and studying, while also contributing to sound mitigation.
The expanded student-run cafe provides an engaging environment for the students that greatly expands the capabilities of the business, while also providing new spaces for socializing and studying.
Media Center
The updated Media Center shares a strong connection with the Commons, allowing it to act as a hub for students throughout the day. Adjacent services open up into the space through the use of large sliding glass wall systems, such as a maker lab, career center, and study rooms.
The design envisions the Media Center as a collaboration hub where ideas from various disciplines come together, complementing the traditional research role of a library. Expanded exterior windows maximize natural light entering into the space.
Hive School Store
Another of my responsibilities was the design of a school store adjacent to the new event entry, which will sell merchandise during athletic events. I supported the interior design team with space planning, and also took responsibility for the design and detailing of the exterior shell.
