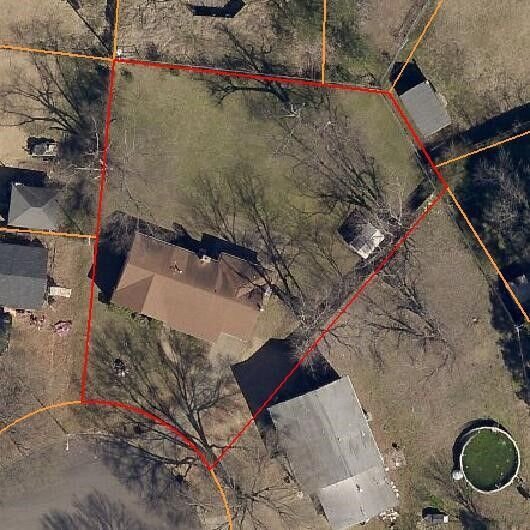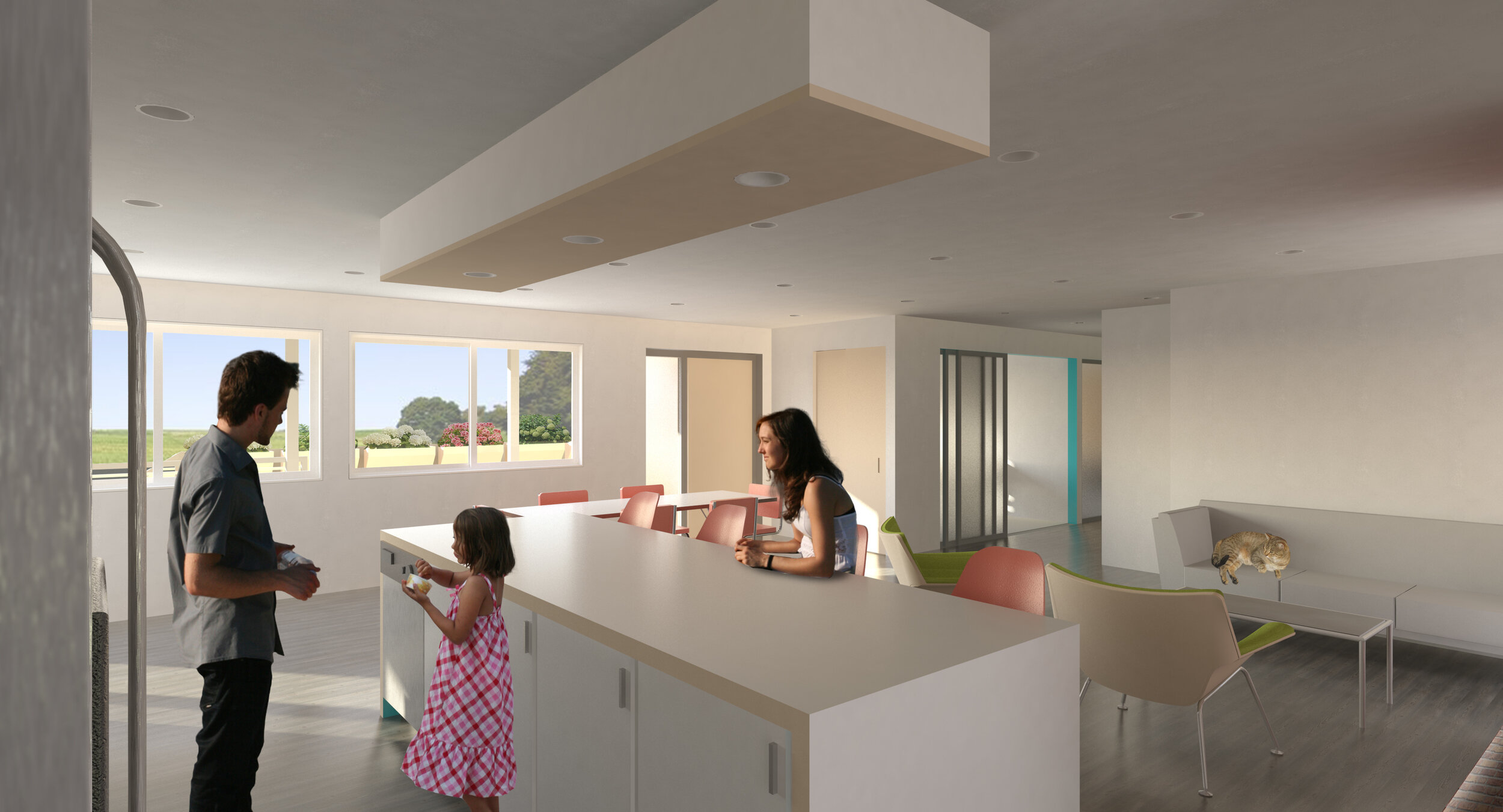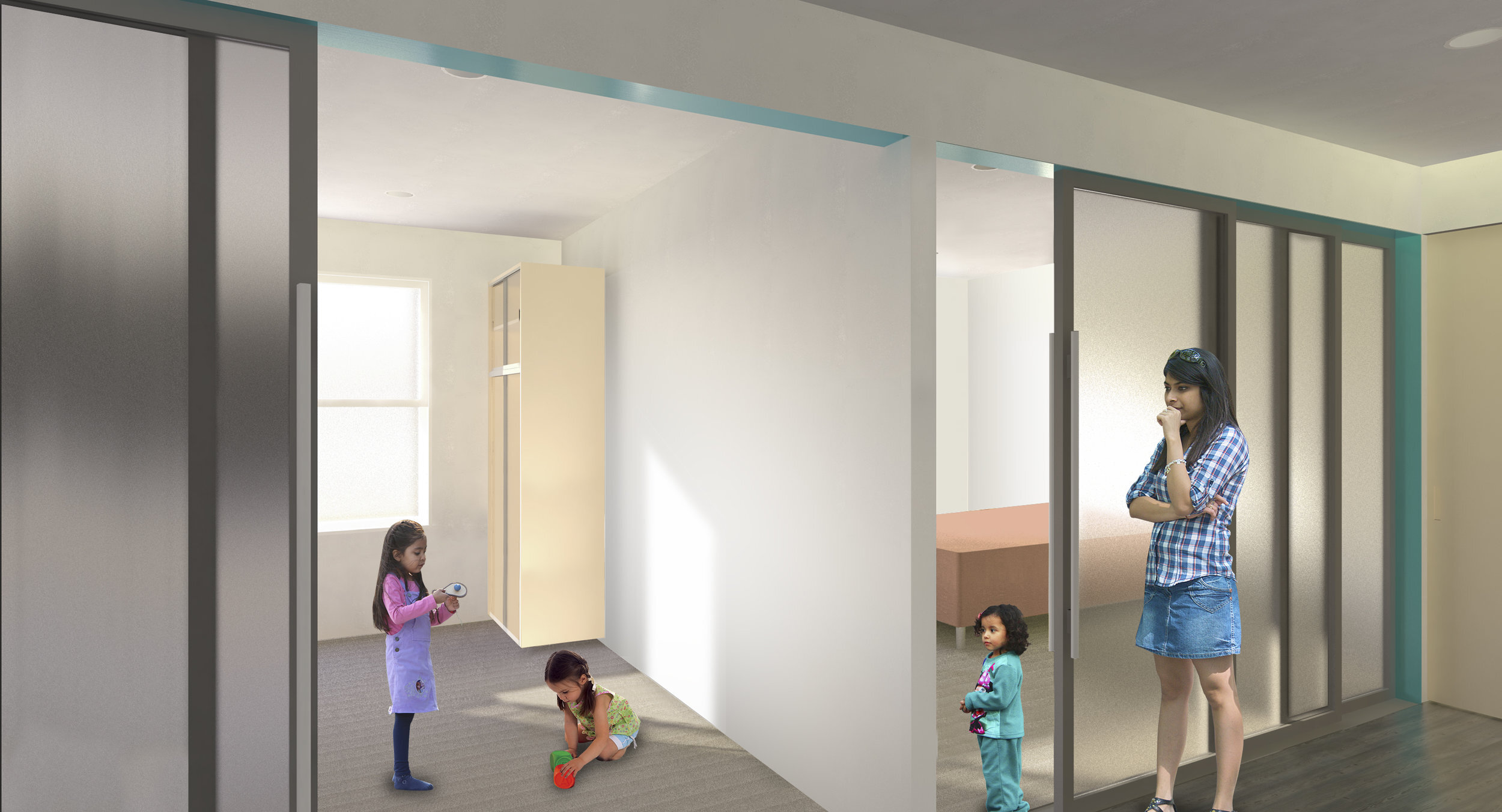TILLMAN DESIGN
Architectural & Graphic Design
The Challenge
The design challenge revolved around updating an existing home in Memphis, TN, to meet new universal design standards, which ensures that the spaces can be used by occupants of all ages and capabilities, while remaining within a $75,000 construction budget. The winning design was built and donated to a veteran’s family as their new home. The end result of the competition is a home that is more flexible, accessible, sustainable, and comfortable, allowing families to stay in their homes longer and ideally age in place throughout various life stages and situations.
The existing home used for the competition was chosen due to its very typical design, as similar houses can be found in cities across the country. Because of this, many of the design elements within the competition were intended to be replicable and achievable for average homeowners.
Existing Floor Plan
The existing layout is comprised of a series of narrow interior spaces with poor circulation and natural lighting. Additionally, there is little meaningful connection between the small kitchen and the living spaces.
Renovation Floor Plan
The main interior spaces have been combined into one larger, more adaptable space that incorporates living, dining and cooking functions for much-needed social connections. The small carport has been repurposed as a new flexible room, which can fit any program the family needs. A revitalized front porch creates an attractive overflow space for social and living activities, as well as a connection to neighboring families.
Flexible Systems Diagrams
The design incorporates a wide variety of strategies that prioritize user adaptation and comfort, while requiring only a small amount of energy to make the changes. Material choices are used to highlight these systems within the home, such as the bright teal paint applied to the bedroom entries and undersides of the kitchen casework, which gently draw attention to their flexible functions.
The majority of my design budget was focused on the interior renovation, but through the use of modular and inexpensive design elements, large gardens, patios, and social spaces could be included in the project. These added social, physiological, and nutritional benefits for the occupants at a relatively low cost.
Forming Connections with a Front Garden
A simple modular wood and steel framework creates the home’s new second skin, which can adapt and reconfigure to fit a wide variety of situations. Due to its use of standard material dimensions and straightforward construction methods, this second skin is an affordable and easy way to create privacy, shading, and gardening opportunities for the homeowners. This configuration shows an option for a vibrant gathering space in the front yard that creates social connections with the surrounding neighborhood.
Renovated Patio
The new front porch allows for a strong exposure to the neighborhood, encouraging social opportunities with local residents as well as family gatherings. The front corner of the new porch creates a semi-secluded space with easy access to the flex room, helping to complement the flex room’s functions with expansion to the outdoors (such as a children’s play space or relaxing reading area). The modular skin surrounding the patio not only helps to mitigate southern heat exposure into the living spaces, but also creates opportunities for vertical gardening and basic rainwater collection.
Living Spaces
The new, simpler layout improves the programmatic adaptability for a variety of purposes and configurations by combining the small living rooms into one large space. It also makes the layout more intuitive, allowing clear lines of visibility across the length of the home. Additionally, light transmission is greatly improved throughout the open space thanks to the open layout, larger windows, and use of white surfaces.
Kitchen and Entry into Flex Room
The new kitchen design includes wheeled cabinets housed underneath the countertops. Moving these cabinets opens up space below the countertops, effortlessly creating work surfaces that are more easily used by seated family members, as needed by the occupants and allowing for impromptu movable workspaces as well. The upper shelves in the kitchen allow for customization of mounting heights, providing the ability to easily create layouts based on occupants’ physical needs and preferences, reducing the effort required to use them effectively.
Adaptable Layout | Twin Bedrooms
The design uses sliding barn doors which require less energy to operate than standard swing doors. These doors are designed with translucent glazing to increase light transmission into the center of the home while maintaining occupant privacy, improve interior visibility, and reduce the risk of accidents. By demolishing the wall between the two front bedrooms, the floor plan gains tremendous flexibility for future use. Standard closet spaces have been replaced by mobile casework, which provides a much higher degree of flexibility within the rooms as their programmatic functions evolve to reflect the homeowners’ changing lifestyles.
Adaptable Layout | Living Suite
This option shows the potential for using the space as a living suite for older relatives.
Adapable Layout | Flexible Suite
This option shows an open fitness room layout.
Adaptable Layout | Mixed Use
The flexibility allows for a myriad of use combinations.
Hallway Design
The hallway was reconfigured to increase the width to meet Universal Design guidelines, providing ease and comfort of use for occupants of all abilities.
Backyard Gardens
The modular planter framework allows for energetic and easily reconfigurable layouts, providing layout options for yards of all shapes and sizes.















